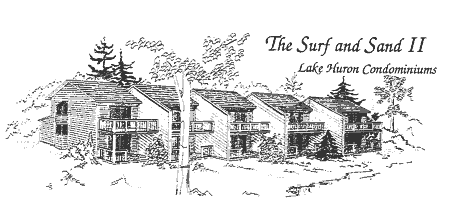
Article IV - Common Elements
December 7, 1990
| Article III - Definitions |

Article IV - Common Elements
December 7, 1990
|
The common elements of the Condominium Project described on Exhibit "B" attached hereto and the respective responsibilities for maintenance, decoration, repair and replacement thereof are as follows: A. The general common elements are: 1. The land described in Article II hereof, including driveways, roads, parking spaces and sidewalks not designated as limited common elements; 2. The electrical wiring network throughout the Condominium Project, including that contained within unit walls, up to the point of connection with electrical fixtures, plugs and switches within any unit; 3. The gas line network throughout the Condominium Project, including that contained within unit walls, up to the point of connection with gas fixtures within any unit; 4. The telephone wiring network throughout the Condominium Project, including that contained within unit walls, up to the point of connection with plugs or entry into a unit; 5. The water distribution system throughout the Condominium Project, including that contained within unit walls, up to the point of connection with plumbing fixtures within any unit; 6. The sanitary sewer, storm drainage and water disposal systems throughout the Condominium Project, including that contained within unit walls, up to the point of connection with plumbing fixtures within any unit; 7. Foundations, supporting columns, walls and unit perimeter walls (including windows and doors therein), roofs, ceilings, floor construction between unit levels and chimneys throughout the Condominium Project; and 8. Such other elements of the Condominium Project not herein designated as general or limited common elements which are not enclosed within the boundaries of a unit, and which are intended for common use or necessary to the existence, upkeep and safety of the Condominium Project. B. The limited common elements are: 1. Each individual parking space in the Condominium Project shall be subject to the exclusive use and enjoyment of the co-owner of the unit to which such parking space is assigned. Two parking spaces will be permanent!y assigned to each unit by Developer, in its sole discretion, at closing. Such permanent assignments will be designed, by corresponding number, on Exhibit "B" to the the consolidating Master Deed provided for in Article Vll hereof; 2. Each individual wood deck and steps in the Condominium Project shall be subject to the exclusive use and enjoyment of the co-owner of the unit which opens onto such wood deck and steps as shown on Exhibit "B" hereto; 3. The interior surfaces of unit perimeter walls (including windows and doors therein), ceilings and floors contained within a unit and the surfaces of any load bearing walls designated general common elements but within a unit shall be subject to the exclusive use and enjoyment of the co-owner of such unit. C. The costs of maintenance, repair and replacement of all general and limited common elements described above shall be borne by the Association except that the costs of decoration and maintenance (but not repair or replacement except in cases of co-owner fault) of all surfaces referred to in Article IV B(4) and the costs of of mainlenance, repair and replacements of the items specified in Article IV B(3) shall be borne by the co-owner of each unit to which such limited common elements are appurtenant. No co-owner shall use his unit or the common elements in any manner inconsistent with the purposes of the Condominium Project or in any manner which will interfere with or impair the rights of any other co-owner in the use and enjoyment of his unit or of the common elements. |